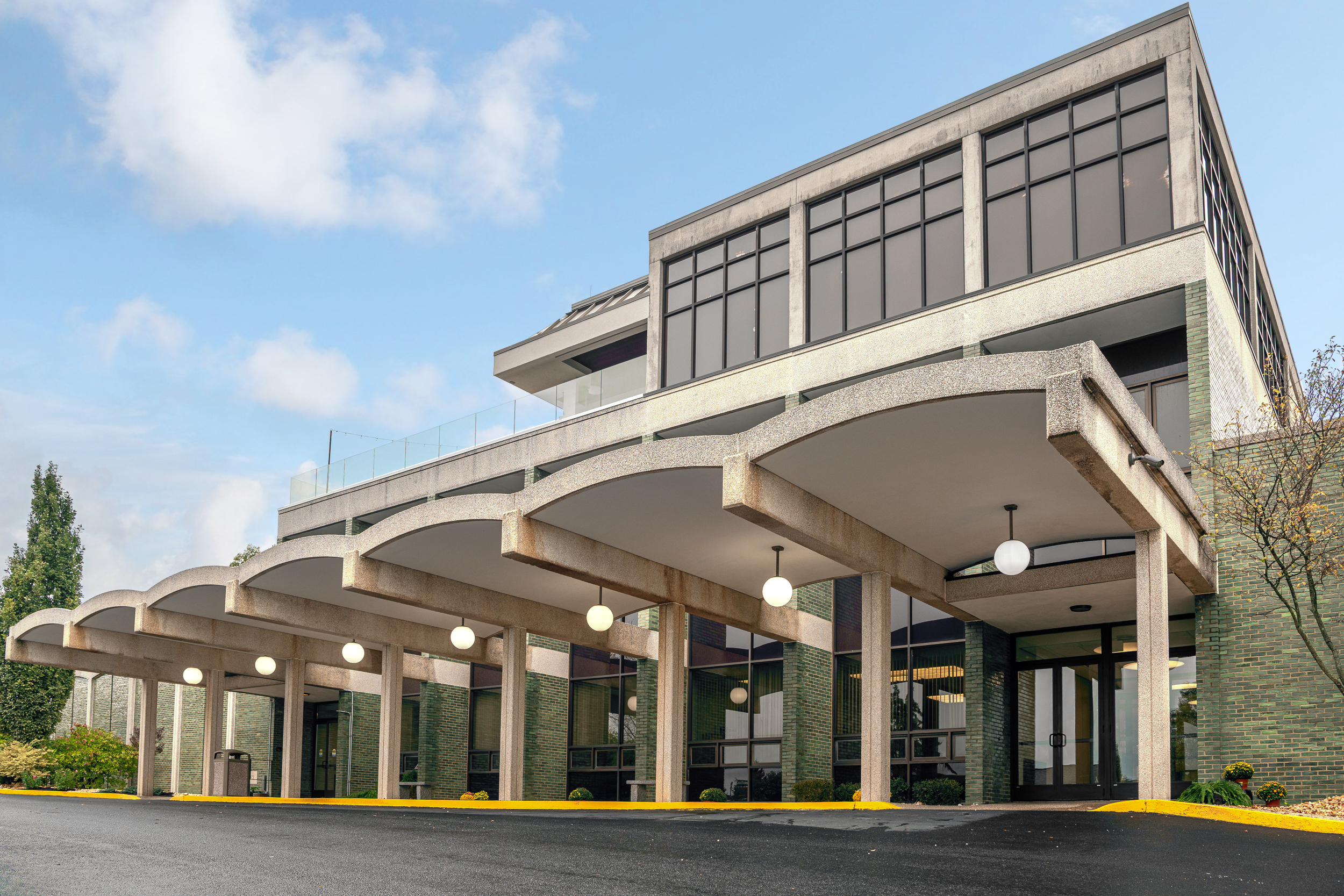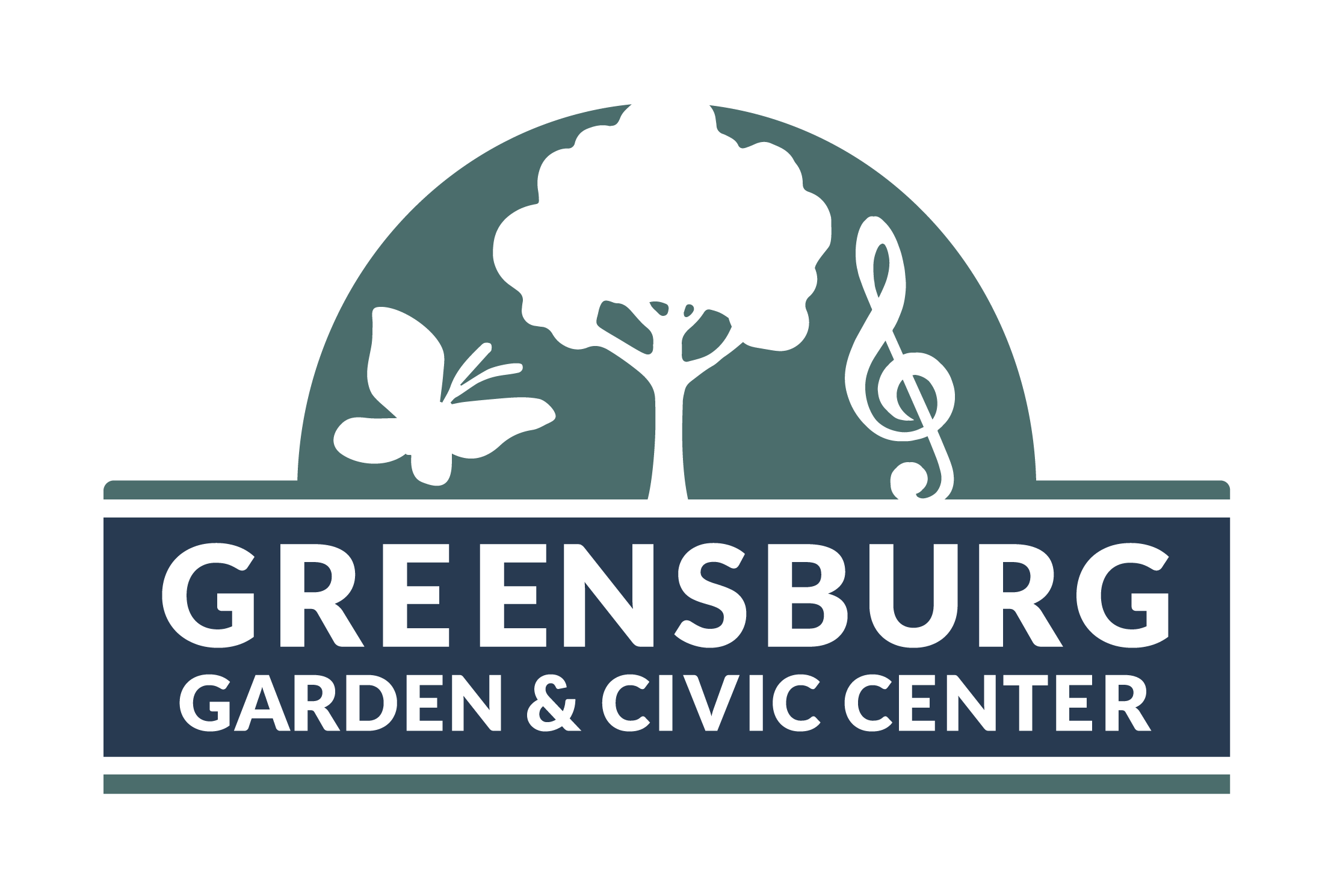The Greensburg Garden & Civic Center is a full-service facility that can accommodate a variety of needs within your budget. We host conferences, business meetings, piano and dance recitals, cocktail parties, wedding ceremonies and receptions, lectures, brunch/lunch and formal dining from small groups to large in our two banquet rooms, the Laurel Room and the Iris Room. In addition, the Center has an auditorium which seats 320.
We can make arrangements for your beverage and catering services or you may contact a caterer of your choice. Additional amenities and many other business meeting accessories are available. Consider using our facility when planning your next event.
Amenities include:
- Free Parking
- Free Wireless Internet
For more information on renting the facility or to schedule a personal tour, use this link to contact or call 724-836-3074.

MULTI-PURPOSE FACILITY

LAUREL ROOM

IRIS ROOM

AUDITORIUM

PENTHOUSE
To Book Your Next Rental
Stephanie Reilly
724-836-3074 x256
sreilly@wc-trust.org










